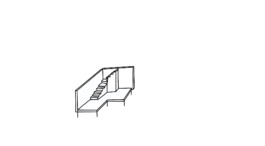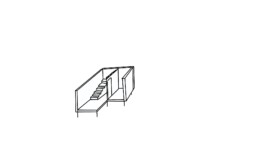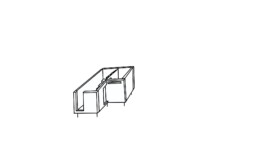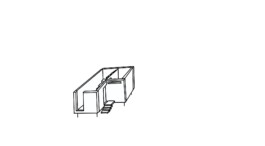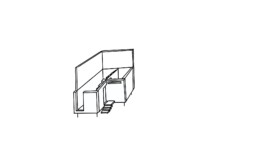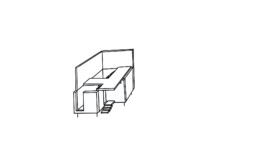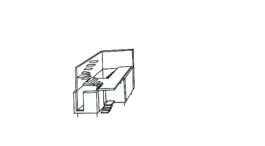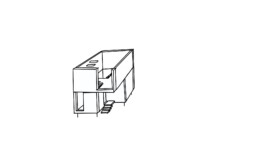


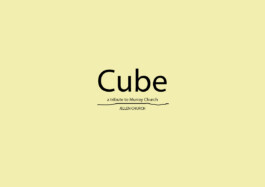
Brief
Remaining very popular to the present day, the "olympic
bungalows" (Werner Wirsing, 1972 ) were used as student
housing after the Olympics and substantially reconstructed in
2010 (bogevisch's Büro with W. Wirsing). In exploring the tension
between privacy and community, refuge and open space, the
design particular suitability for appropriation stands out.
Inspired by this example, we want to explore modular, tiered,
innovative and temporary housing (and related uses). We set
out from a pre-determined form, which is further developed
and varied. Based on the original buildings, cubes measuring
4.20 x 4.20 x 4.20 m offer space for a small gallery level and
roof terrace (amounting to approx. 24 sqm living space). Uses
can also extend or shift upwards by a maximum of one further
cube. The project focuses on staging interior space and connecting
it to outdoor space. Key themes include osmotic flows between
inside and outside space, transitory and intermediary spaces,
and as well outdoor areas for communal use.
The “exchange” theme also sets the tone for the units’ neighbourly
interactions. Use(s) and neighbourly layouts are determined at the
outset. At key stages, individual students engage in group processes
to further develop their work.
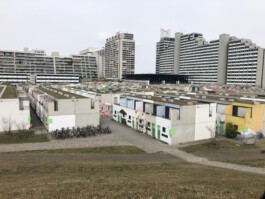

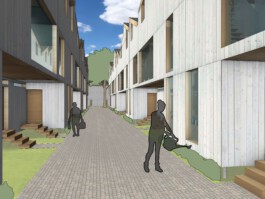
Cube comprises sustainable, prefabricated units which
can form units for single- or multi occupation. Units can
be erected back-to-back and side-by-side anywhere with
minimal intrusion. The design is based on subtracting cubes
within in a specific grid to create subdivisions. The degree of
publicity decreases level by level. Perforated plates allow
modules to be attached for personalisation. At entrance level,
recesses in the building form a communicative forecourt.
Optionally, individual units can be linked to each other
through pre-defined doorways.





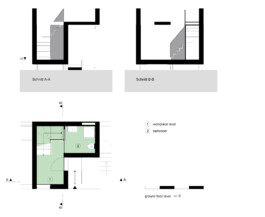
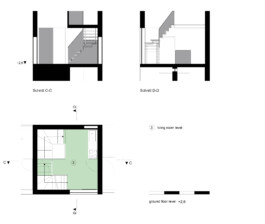
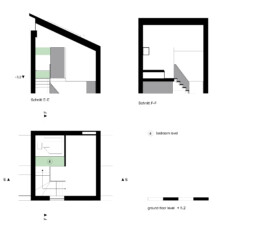
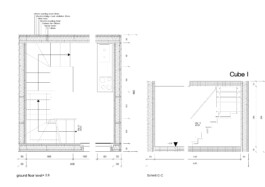
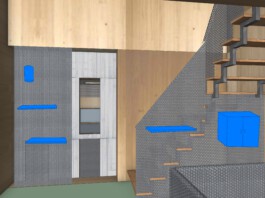

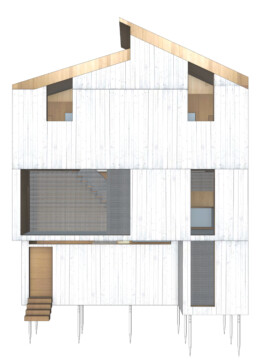
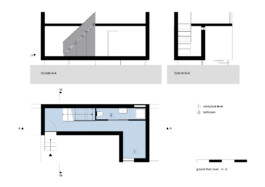

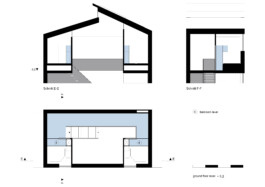
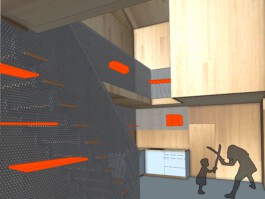
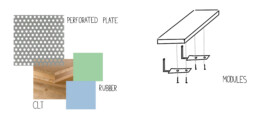
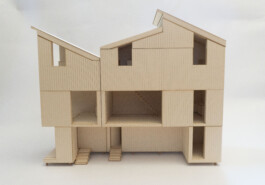


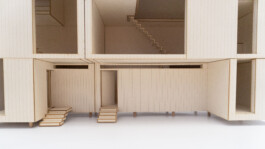
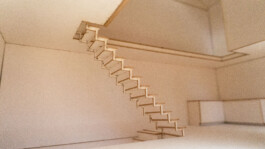
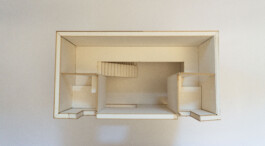
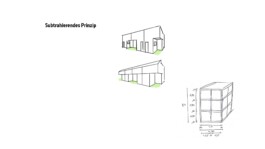
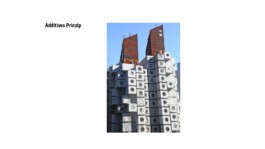
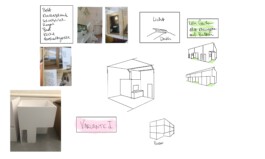
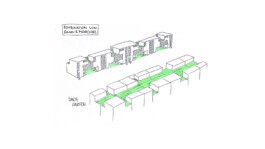
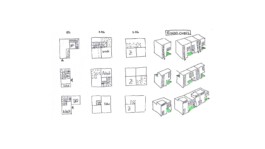
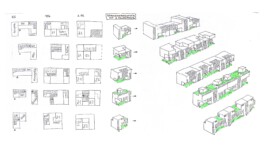

design project V
Osmose
CUBE
Ællen Church
SoSe 2022
Guest professor Andrea Heigel
KM Julian Löhr




